10′ x 8′ Traditional Swiss Cottage Kids Wooden Playhouse With Veranda (3.05mx2.44m)
£2,909.00
Description
The 10′ x 8′ (3.05mx2.44m) Traditional Swiss Cottage Playhouse is a beautiful wooden Wendy house, which includes an integral 3′ veranda with decorative balustrades, a ladder leading to an internal 1st floor area, and a large 4’11” x 7’6″ raised bunk. This premium-quality playhouse is constructed from smooth-planed 12mm tongue and groove shiplap cladding, ensuring both a robust structure and an extremely attractive appearance. Both the floor and apex roof are also built from premium 12mm tongue and groove, with the latter enjoying a felt covering to keep out the rain. Access is gained through a single door, which boasts black, antique-style fittings, including a handle, catch and hinges, as well as an elegant diamond-shaped window. Combined with the 4 Georgian-style fixed windows, 2 of which are dormer, this provides the playhouse’s interior with an abundance of natural light. The windows are all built from acrylic, which is tough, lightweight and far safer than conventional glass. This kids’ playhouse complies with the EN71 safety standard and an exceptionally safety-conscious design is evident throughout. The 44mm x 27mm frame has carefully chamfered edges, the bunk bed comes complete with a safety rail, the ladder includes a hand rail, the door is fitted with magnetic catches, and there is ample ventilation once inside. Measuring 2810mm x 3050mm x 2440mm, this children’s playhouse is supplied dip-treated, will require re-treating with 6 weeks of assembly and annually thereafter, in order to maintain its stunning appearance. Why not upgrade to pressure-treated? This extends the anti-rot guarantee to a fantastic 15 years. PLUS, we’ll upgrade the cladding to extra-thick 15mm FOR FREE!Please note that the pressure treated timber will still require waterproofing upon assembly and annually. Coming with a reassuring 1-year parts guarantee, full instructions are provided for a simple assembly. This premium playhouse is also available as a 10’x10′. Delivery is free to most UK addresses. Please be aware that specification measurements for cladding, floorboards and framing are nominal (before machining). As a result, there can be a variance of plus or minus 1mm on cladding and floorboards, and a plus or minus of 5mm on framing. 3′ integral veranda Ladder leading to 1st floor area, including bunk bed Constructed from 12mm tongue and groove shiplap cladding 12mm tongue and groove floor 12mm tongue and groove roof with felt covering 4 acrylic windows Single door includes antique-style fittings Complies with EN71 Safety Standard 1-year parts guarantee Upgrade to pressure-treated for 15-year guarantee and FREE 15mm cladding upgrade Free delivery to most UK addresses
Additional information
| Brand | Traditional |
|---|---|
| Merchant | Shedstore |
You must be logged in to post a review.
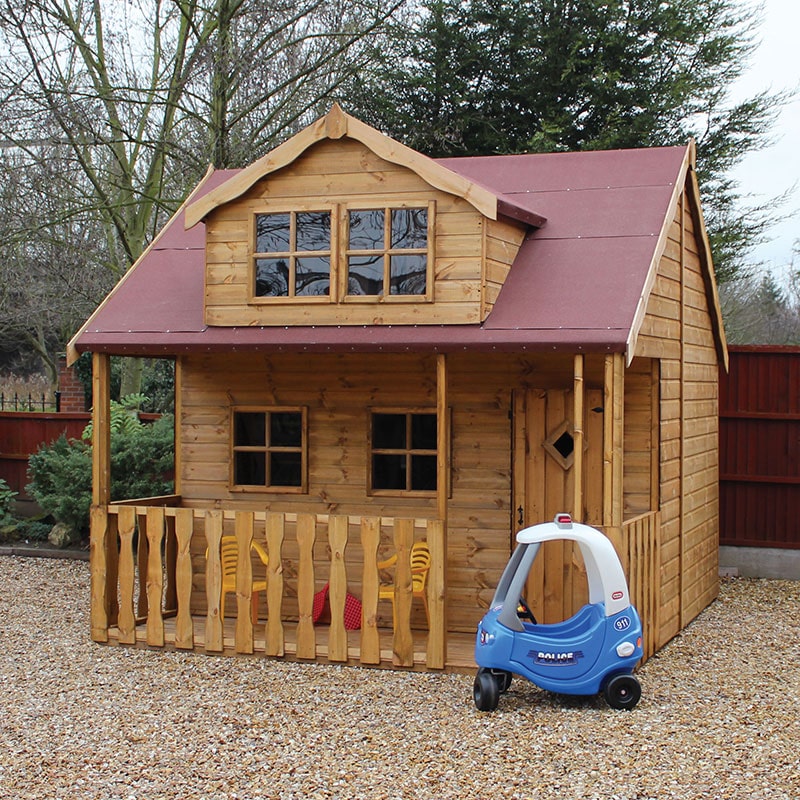
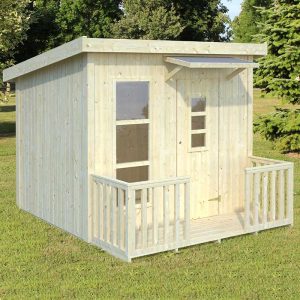
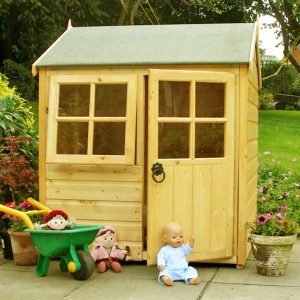
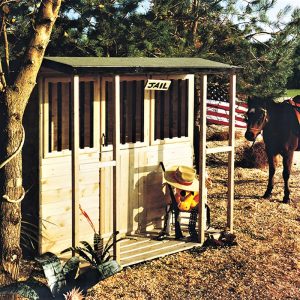
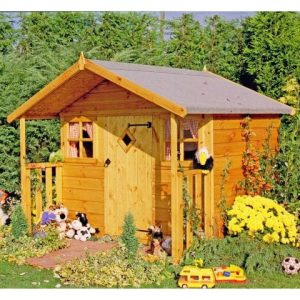
Reviews
There are no reviews yet.