Description
The stunning, handmade Orchid Summerhouse design really stands out from other summerhouses! Its signature curved roof has many advantages both shedding rainwater effectively but also gives an unobtrusive roof line. With a eaves height of 5’10 and lofty 7′ height at the front, the Orchid also provides a comfortable space. This garden room is perfect for reading, dining or relaxing! The high quality double doors, fitted with a mortice lock, open out to the front with a small canopy over. There are two opening and two fixed windows (1235 mm H x 507 mm W) glazed with styrene safety glazing. The large windows and double doors are joinery made in a storm resistant design and create a wonderfully light interior. The building is constructed on sturdy 34mm square framing and clad with planed shiplap tongue and groove boards made only from the highest grade, slow grown, FSC approved, northern European pine. The floor is 12mm T&G boards and the roof is 8mm Plywood with green mineral felt suppl…
Additional information
| Brand | Shire |
|---|---|
| Merchant | Keen Gardener |
You must be logged in to post a review.
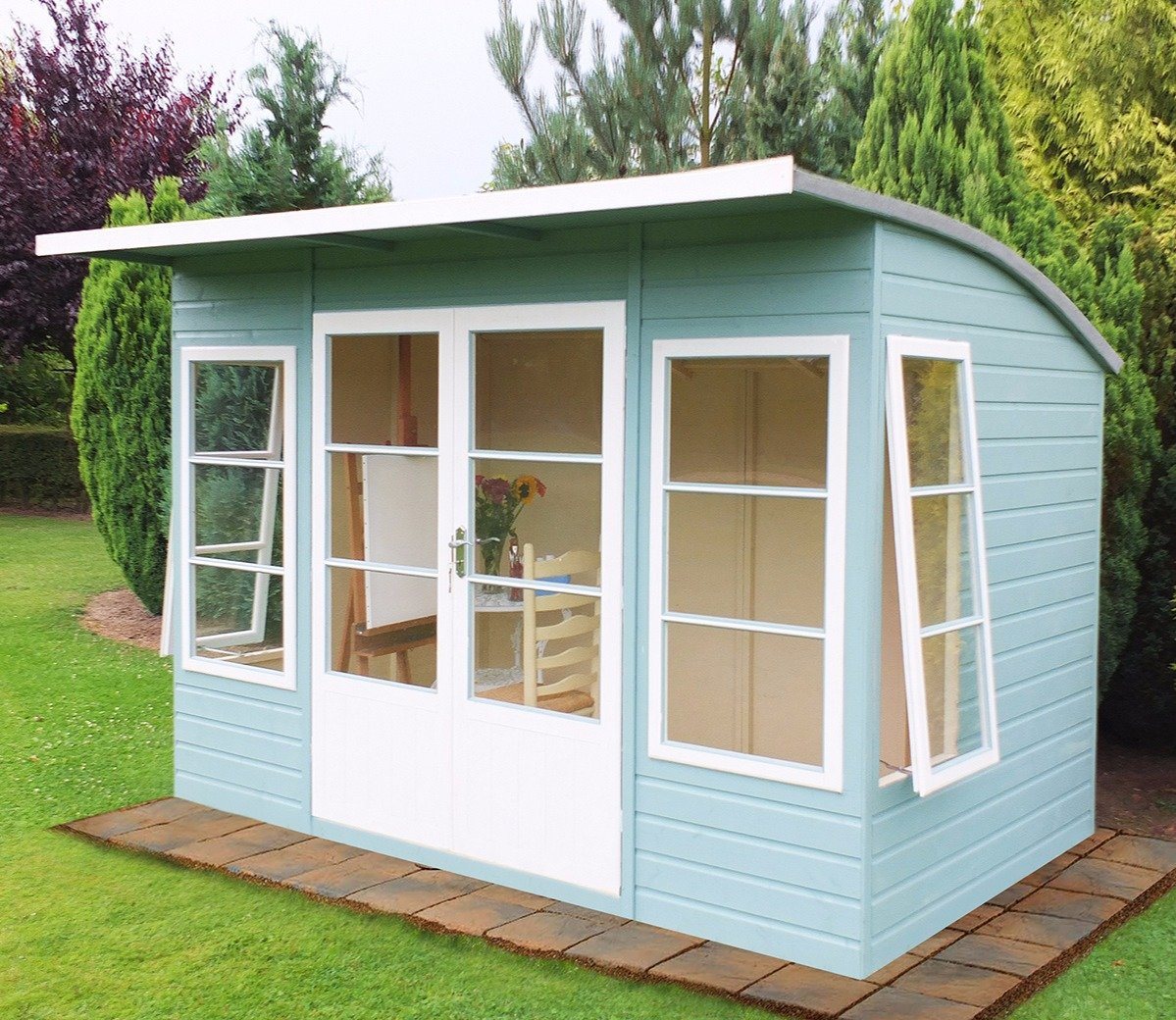
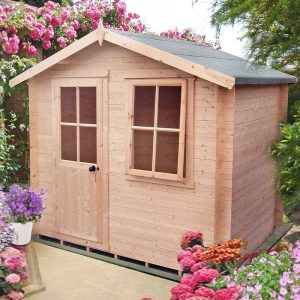
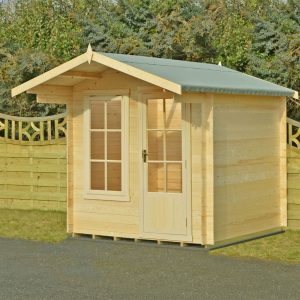
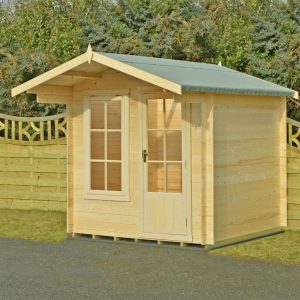
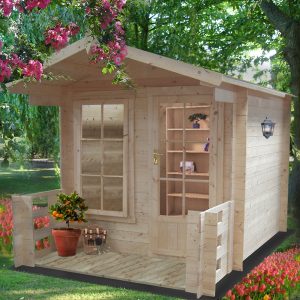
Reviews
There are no reviews yet.